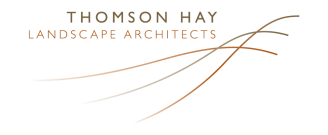Cooinda Village Landscape Masterplan
Client: Cooinda Village Inc.
Collaboration: Kevin Walsh - Horticultural Specialist
Status: Masterplan completed February 201
Collaboration: Kevin Walsh - Horticultural Specialist
Status: Masterplan completed February 201
Cooinda is a not for profit, for mission, community owned aged care facility. Established in 1969, it has grown and developed over the years. Cooinda Village includes independent living units, high care and hostel accommodation. It provides a high level of care and a strong sense of community. The outdoor areas however, weren’t supporting health and wellbeing outcomes adequately. There were also opportunities to reduce costs by improving the relationship between the buildings and the surrounding landscape.
We developed a masterplan for the entire village including upgrades to existing open space and ideas to create a more integrated building & landscape environment for residents, staff and visitors.
The masterplan included:
This project was completed by LMLA prior to merger with Thomson Hay Landscape Architects
We developed a masterplan for the entire village including upgrades to existing open space and ideas to create a more integrated building & landscape environment for residents, staff and visitors.
The masterplan included:
- Street tree plan with species zones
- circulation network design fro pedestrians & vehicles
- designs for community outdoor spaces including the large detention pond area, community hub and other small park areas
- maintenance yard design
- maintenance level zoning and standards
- tree understorey & wetland plant species list
- colour, material and furniture palette
- precedent images
- Staging
This project was completed by LMLA prior to merger with Thomson Hay Landscape Architects








