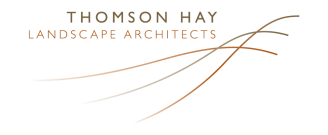Dharnya Trails Masterplan - Barmah National Park
Client: Yorta Yorta Nation Aboriginal Corporation
Status: Masterplan complete 2022
Status: Masterplan complete 2022
Our role was to prepare a plan of the Dharnya trails network including proposed seating areas, revegetation / land management, fencing of middens, and develop concepts of a bird hide / deck and a picnic area with shelter and seating.
This project is a first of its kind. We walked each trail with Elders of the Yorta Yorta Nation and mapped the exact location in the bush using a hand-held GIS devise. This is a truly collaborative process that put the First Nations people in charge of the design outcomes.
Outcomes of the masterplan included:
This project is a first of its kind. We walked each trail with Elders of the Yorta Yorta Nation and mapped the exact location in the bush using a hand-held GIS devise. This is a truly collaborative process that put the First Nations people in charge of the design outcomes.
Outcomes of the masterplan included:
- Path alignment to create accessible areas, showcase views and park features and protect areas of cultural significance
- Siting rest notes with seating at regular intervals with good views
- Including wayfinding signage such as trail heads and wayfinding bollards
- Interpretive signage and key stories to be told in place
- A day area to be used by visitors and tour groups
- A future bird hide overlooking the lake
- A staged approach to construction with methods suitable for the national park setting and construction by the Yorta Yorta construction team






