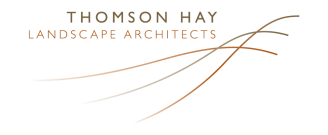Picnic Point
Client: Murray River Council
Status: Construction completed October 2018
Status: Construction completed October 2018
A beautiful and unique space on the Murray River
We completed a Concept for the overall site design of Picnic Point in 2012. Input from local community members and River Authority groups was integral to the process and the project was well received. NSW Maritime & Road Service (MRS) adopted the Concept Plan as the Overall Management Plan for Picnic Point. As a result, the carpark and boat ramp were soon funded and built. A few years later, Group GSA reviewed the 2012 Concept Plan and reported that the content of the Plan continued to align with the community’s vision for the site. This report successfully secured funding from the Stronger Country Communities Fund in 2017.
As a result, we developed and documented the Picnic Point Open Space Project which focused on Bert Doolan Reserve. The project included a playground with both nature play and traditional play elements, shelters and BBQs, picnic tables and tree planting. Works were completed in the winter of 2018. The Community directed design outcomes ensured that the project met their needs and aesthetically suited the low-key river environment everyone loves.
A good design process ensured great built outcomes
Both projects were carefully tailored and our design solutions responded specifically to site issues, opportunities and constraints. We balanced good design with achievable project results by using simple, robust elements which are both site specific and appropriate to the project context.
A relaxed and comfortable community space
The design and completion of site works enhance the river experience for users, while ensuring that the existing local character has been carefully retained. Picnic Point offers;
This project was completed by LMLA prior to merger with Thomson Hay Landscape Architects
We completed a Concept for the overall site design of Picnic Point in 2012. Input from local community members and River Authority groups was integral to the process and the project was well received. NSW Maritime & Road Service (MRS) adopted the Concept Plan as the Overall Management Plan for Picnic Point. As a result, the carpark and boat ramp were soon funded and built. A few years later, Group GSA reviewed the 2012 Concept Plan and reported that the content of the Plan continued to align with the community’s vision for the site. This report successfully secured funding from the Stronger Country Communities Fund in 2017.
As a result, we developed and documented the Picnic Point Open Space Project which focused on Bert Doolan Reserve. The project included a playground with both nature play and traditional play elements, shelters and BBQs, picnic tables and tree planting. Works were completed in the winter of 2018. The Community directed design outcomes ensured that the project met their needs and aesthetically suited the low-key river environment everyone loves.
A good design process ensured great built outcomes
Both projects were carefully tailored and our design solutions responded specifically to site issues, opportunities and constraints. We balanced good design with achievable project results by using simple, robust elements which are both site specific and appropriate to the project context.
A relaxed and comfortable community space
The design and completion of site works enhance the river experience for users, while ensuring that the existing local character has been carefully retained. Picnic Point offers;
- a pontoon for swimming access and a shelter swimming beach
- two shelters with custom design laser-cut panels
- two separate BBQ areas
- a nature play space
- shady green trees with mown grass
- an outdoor shower for swimmers
- park furniture made by Council using recycled timbers from Horseshoe Lagoon in nearby Moama
- picnic area carpark with natural materials to suit the site
- boat ramp and dedicated car / trailer parking
This project was completed by LMLA prior to merger with Thomson Hay Landscape Architects







