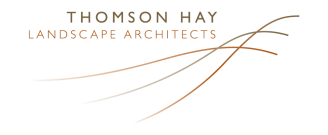Alexandra Oval Ararat
Thomson Hay Landscape Architects worked in association with Morton Dunn Architects to prepare landscape plans for the surrounds of the new Alexandra Oval Community Facility at Ararat. The facility includes football change rooms, a community function room, netball courts and sports oval.
Key landscape design elements included:
Key landscape design elements included:
- consideration of pavement surfaces around the building including the entrance to the function room
- planting design
- spectator seating for viewing of netball and football / cricket
- pedestrian access and management of site levels.



