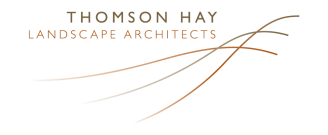Planning Permit Documentation
Assisting clients with addressing planning permit conditions forms an important role of landscape architects.
Thomson Hay Landscape Architects regularly provides planning assistance in the form of plans and reports. A range of planning related projects that we work on include:
Thomson Hay Landscape Architects regularly provides planning assistance in the form of plans and reports. A range of planning related projects that we work on include:
- landscape / planting plans for residential and commercial developments
- landscape plans for residential housing estates
- planning assistance for Farm Zoned developments including residences
- vegetation assessment plans / reports
- input into strategic plans








