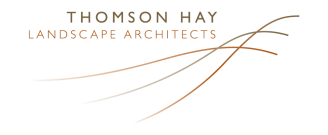Echuca Aquatic Reserve
Client: Campaspe Shire Council
Collaboration: Heil Engineering Consultants
Status: Completed June 2015
Collaboration: Heil Engineering Consultants
Status: Completed June 2015
A well loved, community space
The Echuca Aquatic Reserve is well loved. It is cherished for its manicured nature, where infrastructure is unobtrusive and the qualities of passive open space can be enjoyed without distraction. During consultation with Council officers and stakeholders, the repeated theme was ‘don’t change it, keep it natural, we love it the way it is.’
Addressing the challenges sensitively
There were however, core issues such as low water quality, high maintenance requirements, inadequate Access for All Abilities and event requirements which had to be resolved. To address these challenges and still retain the natural feeling of the site, we developed a Services and Infrastructure Plan with aseries of low key, subtle and at times invisible, interventions. We also provided the vision, principles and project outcomes to maximise the potential of the site and manage future environmental, social and economic impacts sympathetically.
Short term recommendations included:
Regrading of the top of levee, installation of a new path and new swale crossings to limit public risk. Grassed ramps to provide two points of access to the base of the site. Maintenance infrastructure improvements to irrigation and tree management. A review of the existing drainage system and preparation of a Storm Water Management Plan to improve the water quality and wetland function. Pools and instream meanders in the existing swales to ensure a diverse range of indigenous riverine plants. A range of new, small infrastructure provisions such as additional power points, water taps and marquee anchor points to minimise both site impact and cost during events. In collaboration with Council, we developed a cost benefit analysis to support these recommendations.
Medium term recommendations included:
Develop a landscape plan for the Council and Court House forecourt area. Explore the opportunities to develop a contemporary interactive trail of Wollithica history and culture which provides a dynamic visitor experience. Develop a play space concept which includes some water play element(s).
Long term opportunities were identified for:
The Visitor Information Centre / Pump House through development of an integrated water management system by converting the existing lake into a natural wetland filtration system integrated with the building, the river and the proposed Splash Park.
This project was completed by LMLA prior to merger with Thomson Hay Landscape Architects
The Echuca Aquatic Reserve is well loved. It is cherished for its manicured nature, where infrastructure is unobtrusive and the qualities of passive open space can be enjoyed without distraction. During consultation with Council officers and stakeholders, the repeated theme was ‘don’t change it, keep it natural, we love it the way it is.’
Addressing the challenges sensitively
There were however, core issues such as low water quality, high maintenance requirements, inadequate Access for All Abilities and event requirements which had to be resolved. To address these challenges and still retain the natural feeling of the site, we developed a Services and Infrastructure Plan with aseries of low key, subtle and at times invisible, interventions. We also provided the vision, principles and project outcomes to maximise the potential of the site and manage future environmental, social and economic impacts sympathetically.
Short term recommendations included:
Regrading of the top of levee, installation of a new path and new swale crossings to limit public risk. Grassed ramps to provide two points of access to the base of the site. Maintenance infrastructure improvements to irrigation and tree management. A review of the existing drainage system and preparation of a Storm Water Management Plan to improve the water quality and wetland function. Pools and instream meanders in the existing swales to ensure a diverse range of indigenous riverine plants. A range of new, small infrastructure provisions such as additional power points, water taps and marquee anchor points to minimise both site impact and cost during events. In collaboration with Council, we developed a cost benefit analysis to support these recommendations.
Medium term recommendations included:
Develop a landscape plan for the Council and Court House forecourt area. Explore the opportunities to develop a contemporary interactive trail of Wollithica history and culture which provides a dynamic visitor experience. Develop a play space concept which includes some water play element(s).
Long term opportunities were identified for:
The Visitor Information Centre / Pump House through development of an integrated water management system by converting the existing lake into a natural wetland filtration system integrated with the building, the river and the proposed Splash Park.
This project was completed by LMLA prior to merger with Thomson Hay Landscape Architects







