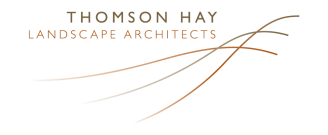Finley Railway Park
Client: Berrigan Shire Council
Status: Concept completed 2018, now awaiting funding
Status: Concept completed 2018, now awaiting funding
Fixing an underlying problem
The original vision for Railway Park was developed by others many years ago. It aimed to transform an industrial site into a shaded, green park with extensive tree planting and path connections linking the adjacent residential areas with the CBD. Although the vision has remained important to the local community, achieving the outcomes they imagined has been challenging. Few of the trees have thrived and many died. The park still lacks shade and doesn’t create the welcoming, green connection town heart originally planned.
Our role was to first acknowledge the hard work that both Council and the community had invested. We also developed a plan to address the underlying soil problems. We recommended common trenching and soil improvements to ensure existing and future trees establish and grow well.
The Finley Railway Park project incorporates three sites: Railway Park, the Southern Detention area and streetscape works in Warrmatta Street. The project strengthens pedestrian and cyclist links between the three sites, the Central Business District, adjacent existing residential areas and a new housing subdivision.
Combining the best elements of the original design with new solutions
This project is a direct outcome of the Finley Town Concept Plan which we completed in 2015 which project identified the importance of this site to the future of the town. It also acknowledged the high level of commitment community members have demonstrated since the park was established.
Building on the original vision for a shaded, green park we incorporated an upgrade to the existing shelter. By adding an arbour with improved access for all abilities and making the rest area cooler in Finley’s hot and dry summers. Creating usable spaces within the park was also important. We included a small amphitheatre and ‘stage’ area with drums and marimbas, designed specifically for outdoor public spaces.
The park design also included a kickabout space for passive recreation activities, community gatherings and events. Shared road surface treatments will help to create a safe, shared road space for vehicles, pedestrians and cyclists to access the park since space for footpaths is limited.
South of Railway Park is a detention area for stormwater and this project included an upgrade to existing drainage infrastructure. Also included is new design to create a welcoming and inclusive public reserve with picnic area and walking track.
This project was completed by LMLA prior to merger with Thomson Hay Landscape Architects
The original vision for Railway Park was developed by others many years ago. It aimed to transform an industrial site into a shaded, green park with extensive tree planting and path connections linking the adjacent residential areas with the CBD. Although the vision has remained important to the local community, achieving the outcomes they imagined has been challenging. Few of the trees have thrived and many died. The park still lacks shade and doesn’t create the welcoming, green connection town heart originally planned.
Our role was to first acknowledge the hard work that both Council and the community had invested. We also developed a plan to address the underlying soil problems. We recommended common trenching and soil improvements to ensure existing and future trees establish and grow well.
The Finley Railway Park project incorporates three sites: Railway Park, the Southern Detention area and streetscape works in Warrmatta Street. The project strengthens pedestrian and cyclist links between the three sites, the Central Business District, adjacent existing residential areas and a new housing subdivision.
Combining the best elements of the original design with new solutions
This project is a direct outcome of the Finley Town Concept Plan which we completed in 2015 which project identified the importance of this site to the future of the town. It also acknowledged the high level of commitment community members have demonstrated since the park was established.
Building on the original vision for a shaded, green park we incorporated an upgrade to the existing shelter. By adding an arbour with improved access for all abilities and making the rest area cooler in Finley’s hot and dry summers. Creating usable spaces within the park was also important. We included a small amphitheatre and ‘stage’ area with drums and marimbas, designed specifically for outdoor public spaces.
The park design also included a kickabout space for passive recreation activities, community gatherings and events. Shared road surface treatments will help to create a safe, shared road space for vehicles, pedestrians and cyclists to access the park since space for footpaths is limited.
South of Railway Park is a detention area for stormwater and this project included an upgrade to existing drainage infrastructure. Also included is new design to create a welcoming and inclusive public reserve with picnic area and walking track.
This project was completed by LMLA prior to merger with Thomson Hay Landscape Architects







