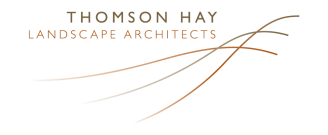Jasper Hill Garden
The striking, architecturally designed residence and pool at Jasper Hill Estate required a strong design response to connect with the garden and meet the needs of a growing family.
Thomson Hay Landscape Architects garden design comprised the following key features:
Thomson Hay Landscape Architects garden design comprised the following key features:
- outdoor entertainment area with a fire pit adjoining the timber pool deck
- layered planting to create a sheltered and private garden
- productive vertical gardens designed to soften the imposing colourbond shed
- unique children’s play space
- contemporary masonry, timber and steel front fence and automated gates to complement the simple, elegant design of the residence
- a limited colour palette for plantings and surface finishes complementing the existing architecture.








