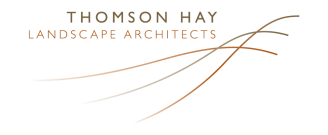Kialla Lakes Drive
Client: Greater Shepparton City Council
Collaboration: Chris Smith & Associates
Status: Design completed August 2018
Collaboration: Chris Smith & Associates
Status: Design completed August 2018
Kialla Lakes Drive is an important street in the residential fabric of Shepparton. It is one of the main entries to Kialla Lakes Estate. This project focuses at the Goulburn Valley Highway end of Kialla Lakes Drive, where there has been an increase in semi-industrial development. Accommodating larger vehicles needed by the businesses have impacted on the existing trees. As the main residential entry to the estate, maintenance had become challenging. The area was poorly presented with damaged footpaths and large areas that were hard to maintain. The maintenance team had received complaints from the community about the presentation of the road and had identified elements that were causing ongoing issues. The road reserve includes some of the earliest Water Sensitive Urban Design (WSUD) elements in Victoria. While ground-breaking at the time of installation, almost two decades on it was time for an update.
Welcoming entry
Our project proposes more trees in line with the GSCC Urban Forest Strategy and creates a continuous boulevard. Screening mounds of varying heights with groundcovers, shrubs & tall trees form a visual barrier to industrial sites and create a green and welcoming entry to Kialla Lakes Estate.
Improved pedestrian and cyclist connections
A new footpath and a shared path will improve pedestrian and cyclist connectivity to Shepparton and new developments in the area. Motorist behaviour has been addressed with landscape features to prevent damage to the nature strip area and improve the pedestrian and cyclist experience.
WSUD
Simple changes to the existing WSUD system have been proposed to improve the function and decrease maintenance requirements. The pit levels have been adjusted to increase the duration of water holding and the landform has been redesigned to reduce the area required for WSUD elements. LMLA has worked collaboratively with council maintenance staff to ensure the design meets available resources, maintenance programs and current WSUD practices.
This project was completed by LMLA prior to merger with Thomson Hay Landscape Architects
Welcoming entry
Our project proposes more trees in line with the GSCC Urban Forest Strategy and creates a continuous boulevard. Screening mounds of varying heights with groundcovers, shrubs & tall trees form a visual barrier to industrial sites and create a green and welcoming entry to Kialla Lakes Estate.
Improved pedestrian and cyclist connections
A new footpath and a shared path will improve pedestrian and cyclist connectivity to Shepparton and new developments in the area. Motorist behaviour has been addressed with landscape features to prevent damage to the nature strip area and improve the pedestrian and cyclist experience.
WSUD
Simple changes to the existing WSUD system have been proposed to improve the function and decrease maintenance requirements. The pit levels have been adjusted to increase the duration of water holding and the landform has been redesigned to reduce the area required for WSUD elements. LMLA has worked collaboratively with council maintenance staff to ensure the design meets available resources, maintenance programs and current WSUD practices.
This project was completed by LMLA prior to merger with Thomson Hay Landscape Architects








