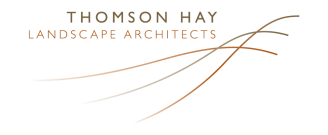Maude Street Bus Interchange
Client: Greater Shepparton City Council
Status: Detailed Concept completed 2015
Status: Detailed Concept completed 2015
Streets for people (and vehicles)
The Maude Street redevelopment will link the Mall, Vaughan Street and, in the future, the Railway Station. Our design creates a series of restful, shaded seating areas with generous pedestrian footpaths. The inclusion of double tree planting in the central median allows for a greener streetscape while still accommodating large vehicle requirements.
The new bus interchange and plaza will provide a welcoming, comfortable public space. The proposed plaza provides an opportunity to bring green space into the CBD. It also allows for a calmer and cooler waiting area for people using the Bus Interchange, or a meeting point for shoppers in the area. The site has been designed to incorporate clear view lines and accessibility to allow public surveillance around the facilities. The framing concrete bench around the lawn provides opportunities for art, play and a range of different seating options.
The bus interchange was designed to facilitate future growth of public transport in Shepparton. It was also specifically designed to support those with mobility, access and mental health challenges by providing colour coded bus stops with clear communication guidelines and individual identities. We also completed the conceptual design of the public facility buildings including adult change rooms, breast feeding room & bike lockers.
Detailed Design Resolution
We resolved the design to a high level of detail. The form of the streetscape was designed around the vehicular turning moments of the local bus company, CFA vehicles and even the street sweeper. The existing services were surveyed (by others) and we used this information to determine the new kerb alignment and pedestrian crossings. Available maintenance was considered closely during the design phase to ensure a practical outcome.
Consultation Process
The Maude Street redevelopment project included comprehensive consultation throughout the different scales of government and community. In collaboration with GSCC officers, we completed the following consultation:
This project was completed by LMLA prior to merger with Thomson Hay Landscape Architects
The Maude Street redevelopment will link the Mall, Vaughan Street and, in the future, the Railway Station. Our design creates a series of restful, shaded seating areas with generous pedestrian footpaths. The inclusion of double tree planting in the central median allows for a greener streetscape while still accommodating large vehicle requirements.
The new bus interchange and plaza will provide a welcoming, comfortable public space. The proposed plaza provides an opportunity to bring green space into the CBD. It also allows for a calmer and cooler waiting area for people using the Bus Interchange, or a meeting point for shoppers in the area. The site has been designed to incorporate clear view lines and accessibility to allow public surveillance around the facilities. The framing concrete bench around the lawn provides opportunities for art, play and a range of different seating options.
The bus interchange was designed to facilitate future growth of public transport in Shepparton. It was also specifically designed to support those with mobility, access and mental health challenges by providing colour coded bus stops with clear communication guidelines and individual identities. We also completed the conceptual design of the public facility buildings including adult change rooms, breast feeding room & bike lockers.
Detailed Design Resolution
We resolved the design to a high level of detail. The form of the streetscape was designed around the vehicular turning moments of the local bus company, CFA vehicles and even the street sweeper. The existing services were surveyed (by others) and we used this information to determine the new kerb alignment and pedestrian crossings. Available maintenance was considered closely during the design phase to ensure a practical outcome.
Consultation Process
The Maude Street redevelopment project included comprehensive consultation throughout the different scales of government and community. In collaboration with GSCC officers, we completed the following consultation:
- Presentations to Public Transport Victoria (previously DoT), Regional Development Victoria and GSCC Councillors
- Preparation of graphics for information boards on public display,
- Workshops with the Disability Advisory Committee, Positive Aging Advisory Committee
- Stakeholders including the Country Fire Authority, taxi companies, the local bus company and small businesses
- Individual consultation with specific small business owners
- Workshop meetings with GSCC Works Team
This project was completed by LMLA prior to merger with Thomson Hay Landscape Architects








