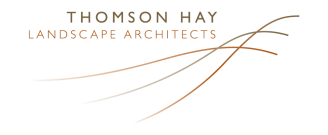South-west Victoria Farm Garden
Set on a 16 hectare rural property, this garden design project developed from a need to reconsider the house entry, vehicle entry and associated garden function and form.
To address a range of complex issues, the final landscape design included the following strategic elements:
To address a range of complex issues, the final landscape design included the following strategic elements:
- a new entry to the dwelling that included a new timber deck, steps, retaining walls, feature lighting, concrete paths, native planting and a layered sculptural steel entry wall
- new buildings including a double carport and wood store
- striking, curved and straight steel and timber feature walls up to 3 metres in height.






