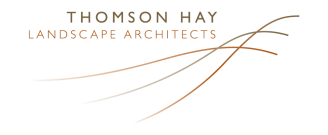Tocumwal Foreshore Masterplan
Client: Berrigan Shire Council
Collaboration: Jacobs Engineering Group & Calibre Group
Status: Project Completed September 2016
Collaboration: Jacobs Engineering Group & Calibre Group
Status: Project Completed September 2016
Revitalising the heart of Tocumwal
This project was an outcome of the opportunities identified in the Tocumwal Landscape Concept Plan (LCP) we completed in 2016. The Foreshore Masterplan considers Tocumwal’s Foreshore as an entire precinct – from the Newell Highway / Deniliquin Road intersection to Murray Street in the north and south to the Boat Ramp Carpark. The project vision has been developed specifically for Tocumwal. It showcases the existing assets of the town and links them through a series of modest public space projects, to integrate the town centre and the Foreshore with access for all abilities connections.
The Foreshore Masterplan illustrates how a regional Australian town can draw on its own unique stories, places and people to create a future vision for a thriving community. The individual projects in the Masterplan use carefully resolved site design to achieve significant environmental, social and economic impact within modest and achievable budgets. The Masterplan provides an holistic, achievable and positive vision for the future, while acknowledging the context of current local resourcing constraints. The investment in Tocumwal is carefully targeted to ensure it benefits the entire region generally, and the communities of Berrigan Shire, specifically. The overall vision of the Masterplan is achieved through the following integrated and staged projects:
Splash Park and Play Space
Splash Park and Play Space with toilets and BBQ shelter, including associated levee works
River Walk
A Riverside walk including viewing platforms and Murray River Bank works
Streetscape Works
Deniliquin Road and ANZAC Avenue Works including tree planting, parking improvements, kerb realignment to provide more space in the Foreshore Reserve and a Memorial Walk
Amphitheatre
Amphitheatre on the Murray River
Visitor Information Centre and Town Square
Redevelopment of the existing VIC building to include a second storey, Aerodrome Museum and complementary business
A Town Square in front of the VIC
Levee Works
The remainder of the levee works and spine path on top of the new levee
A Collaborative Team
Specialist input on the levee and amphitheatre was provided by Chris Dwyer (Jacobs), and Mike Pettigrew (Calibre) provided preliminary advice on the Splash Park. LMLA provided all other project components.
This project was completed by LMLA prior to merger with Thomson Hay Landscape Architects
This project was an outcome of the opportunities identified in the Tocumwal Landscape Concept Plan (LCP) we completed in 2016. The Foreshore Masterplan considers Tocumwal’s Foreshore as an entire precinct – from the Newell Highway / Deniliquin Road intersection to Murray Street in the north and south to the Boat Ramp Carpark. The project vision has been developed specifically for Tocumwal. It showcases the existing assets of the town and links them through a series of modest public space projects, to integrate the town centre and the Foreshore with access for all abilities connections.
The Foreshore Masterplan illustrates how a regional Australian town can draw on its own unique stories, places and people to create a future vision for a thriving community. The individual projects in the Masterplan use carefully resolved site design to achieve significant environmental, social and economic impact within modest and achievable budgets. The Masterplan provides an holistic, achievable and positive vision for the future, while acknowledging the context of current local resourcing constraints. The investment in Tocumwal is carefully targeted to ensure it benefits the entire region generally, and the communities of Berrigan Shire, specifically. The overall vision of the Masterplan is achieved through the following integrated and staged projects:
Splash Park and Play Space
Splash Park and Play Space with toilets and BBQ shelter, including associated levee works
River Walk
A Riverside walk including viewing platforms and Murray River Bank works
Streetscape Works
Deniliquin Road and ANZAC Avenue Works including tree planting, parking improvements, kerb realignment to provide more space in the Foreshore Reserve and a Memorial Walk
Amphitheatre
Amphitheatre on the Murray River
Visitor Information Centre and Town Square
Redevelopment of the existing VIC building to include a second storey, Aerodrome Museum and complementary business
A Town Square in front of the VIC
Levee Works
The remainder of the levee works and spine path on top of the new levee
A Collaborative Team
Specialist input on the levee and amphitheatre was provided by Chris Dwyer (Jacobs), and Mike Pettigrew (Calibre) provided preliminary advice on the Splash Park. LMLA provided all other project components.
This project was completed by LMLA prior to merger with Thomson Hay Landscape Architects








